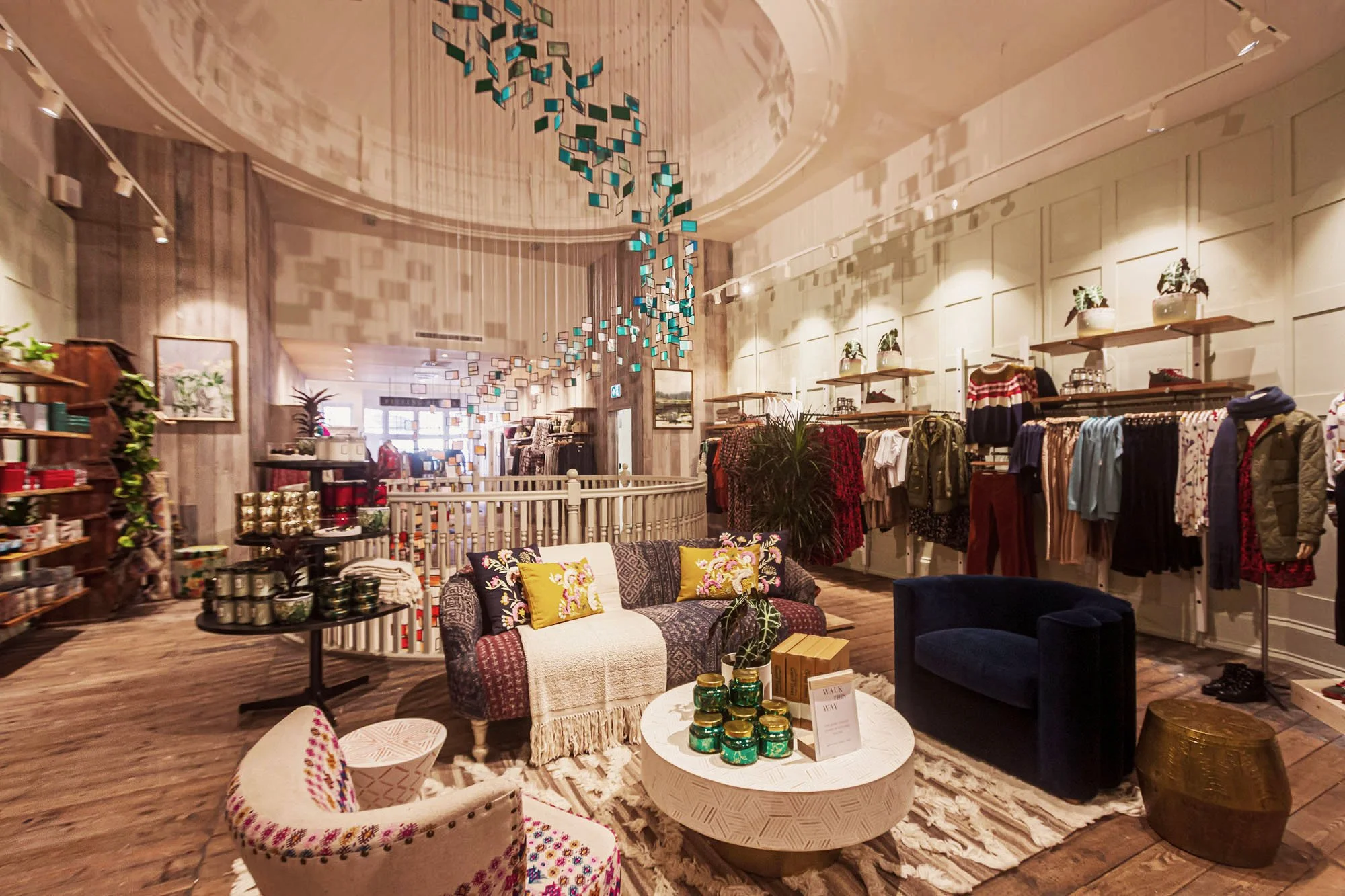
Anthropologie | Winchester | 2019
Picture House to Fashion House
In 2019, AMD created a bespoke retail environment for Anthropologie on Winchester high street. Originally built as a cinema in the early 20th century, our aim was to infuse an Anthropologie environment inside a once beautiful, mock Tudor building. Whilst this was one out of seven stores we created for Anthropologie that year, the building provided a unique possibility for a memorable customer journey.
Number 55-56, now Anthropologie Winchester, was two separate properties until 1912 when both were purchased by real estate consultants, Schomberg & Company. In 1913, the structures were torn down and reworked into a stunning ‘cinematography palace’. For many years the ‘Picture House’ was the only cinema in the area, becoming a much-loved part of the local fabric. In the 1920s, the space was joined to a mock Tudor style building, before becoming sought after a retail space in the 80’s.
With an impressive building history, our approach was to honour the picture houses’ past whilst weaving in Anthropologie’s fashion-led future. Having been inhabited by many retailers before, we started by removing the recent layers of shop-fitting to give us large open spaces across the first and ground floor. Then, we repaired and restored all of the original elements that we could, including the ceiling and floorboards - which were sanded and sealed.
“As always, our direction was to inhabit the space rather than fight against it…”
Andrew Martin – Founder, AMD

To add a sense of depth, we introduced a mix of wall textures including natural plaster, white-washed timber cladding and shaker style paneling. To compliment the textures, we used a modern colour pallet of warm white, dusty pink, muted green and a sandy grey. For the shopfront, we used a beautifully uncommon colour, of very pale pink, which complimented the dark external beams and brought a point of difference to the high street.
The environment allowed for floating feature walls, which hang off the original walls and offer an opportunity to create unique artwork and textures. Anthropologie are able to use this feature as background visuals, or, to pick out feature products.
The focal point to the space a panelled archway, which we created to define the shop floor into two rooms to add a level of intrigue to the customer journey. Seizing another chance for impact, we added a projector to the rear wall behind the double height stairs. Whilst nodding to the building’s history, this also gave Anthropologie an opportunity to showcase seasonal brand imagery or local artists work.
We managed to source some original cinema seating to complete our homage to cinema. All fixtures and fittings were designed and made by AMD from mixed materials; raw steel, brass, plywood and solid oak. Furniture within the space is Anthropologies own, whilst LED lighting was provided by Iguzzini.







