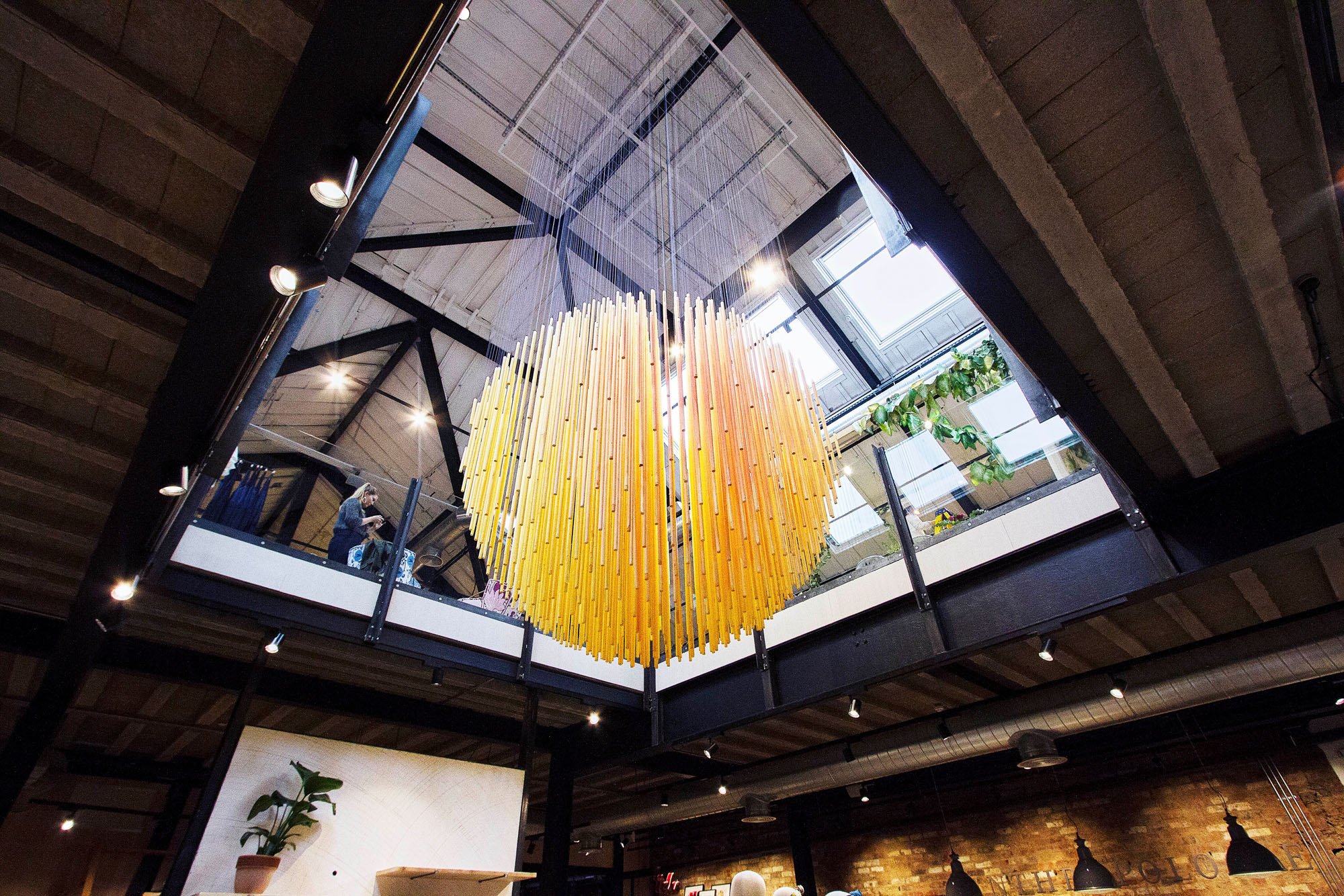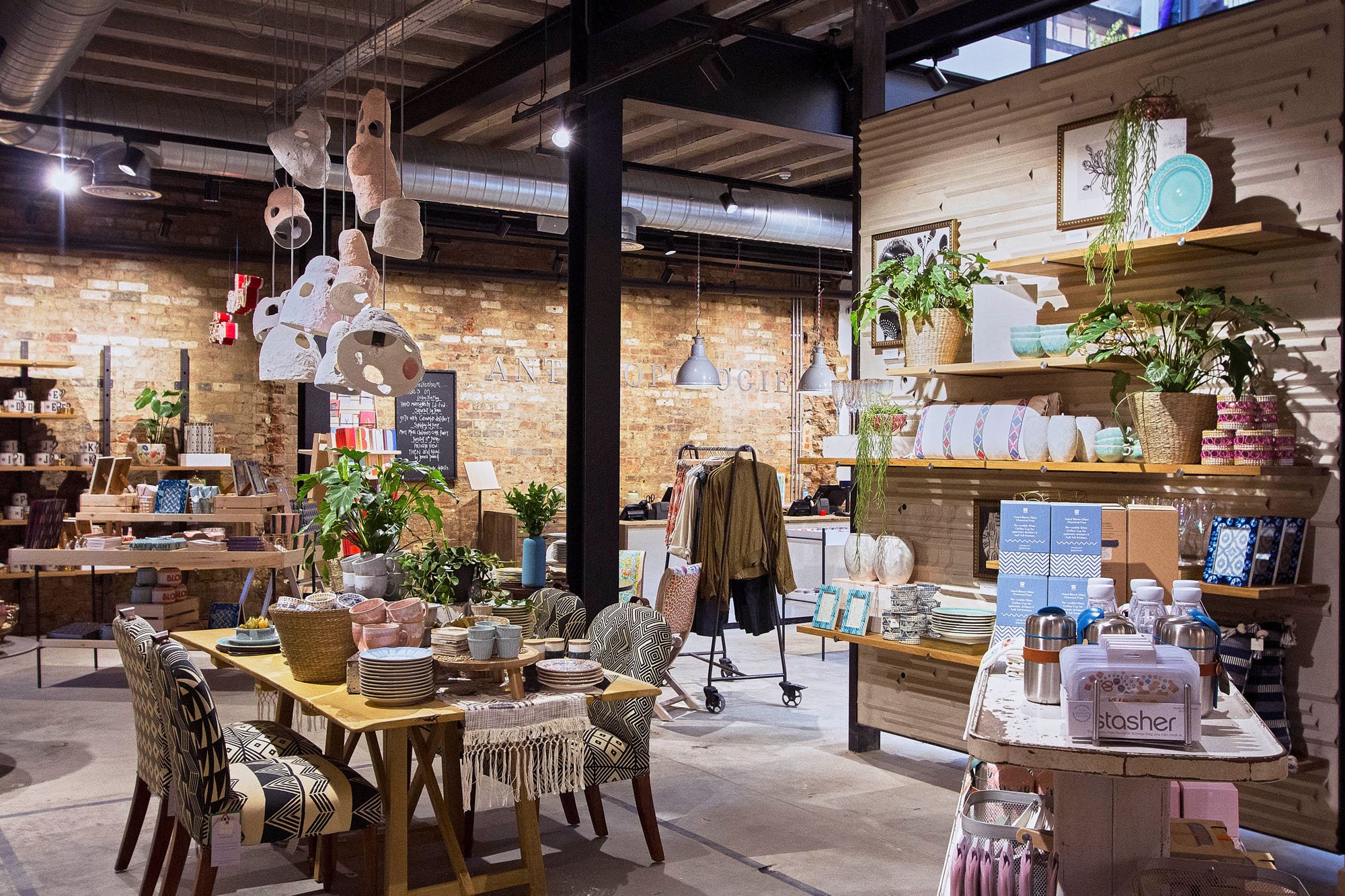
Anthropologie | Cheltenham
Where Regency meets Industrial
Although a well-established brand in the US, fashion retailer Anthropologie wanted to think outside the box when it came to creating store experiences in the UK. Responding to this, AMD designed and built seven bespoke environments across the country, including this striking project in Cheltenham, which is housed within an impressive 19th century building with 20th century additions.
The Anthropologie customer is “a creative-minded woman, who wants to look like herself, not the masses”. Keeping this idea of originality in mind, our design direction was to purposefully juxtapose the decaying qualities of the 19th century building with its newer industrial features, creating a unique and visually textured environment for the shopper.
Originally a grand house, the space had been converted into a standardised retail unit during Victorian times. Behind the false ceiling and walls, we discovered huge voids of untapped space, including a vast apex in the 20th century part of the building. To maximise impact, we worked with Anthropologie’s resident artist to design a striking 3D art installation to create an original focus point for the store.

“Our vision was to work with the decaying decadence of the building, whilst adding bespoke designed industrial fittings.”
Andrew Martin – Founder, AMD
Another particularly notable design feature is the skylight we built in between the ground and first floor, allowing light to flood through to areas previously starved of natural light. Working with the raw materials already present in the space, we were able to restore original timber floors and concrete walls and complement the look with bespoke industrial fittings.





